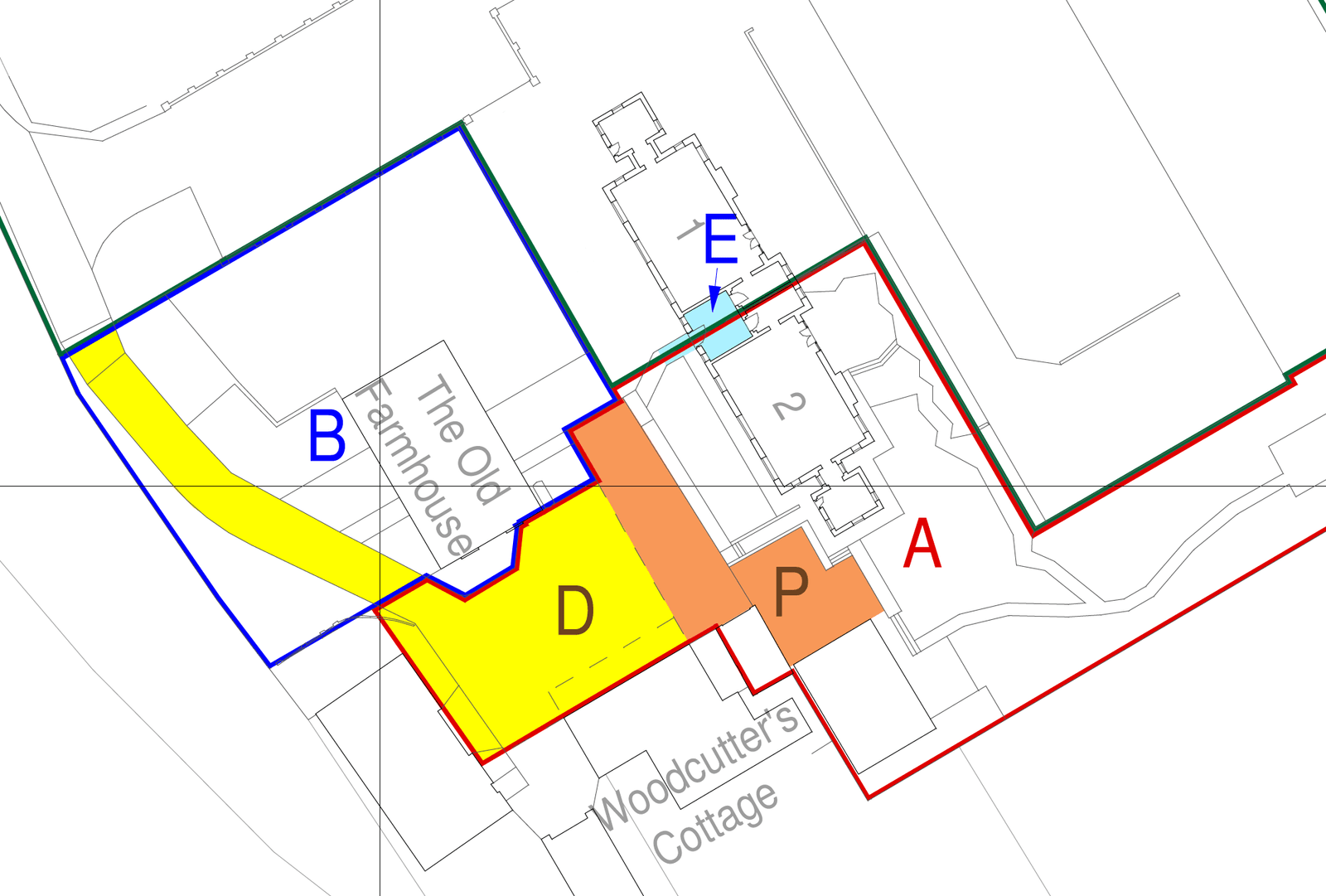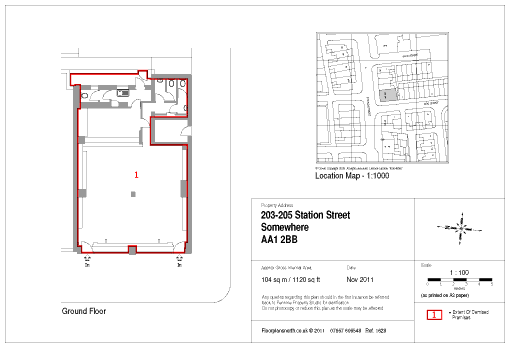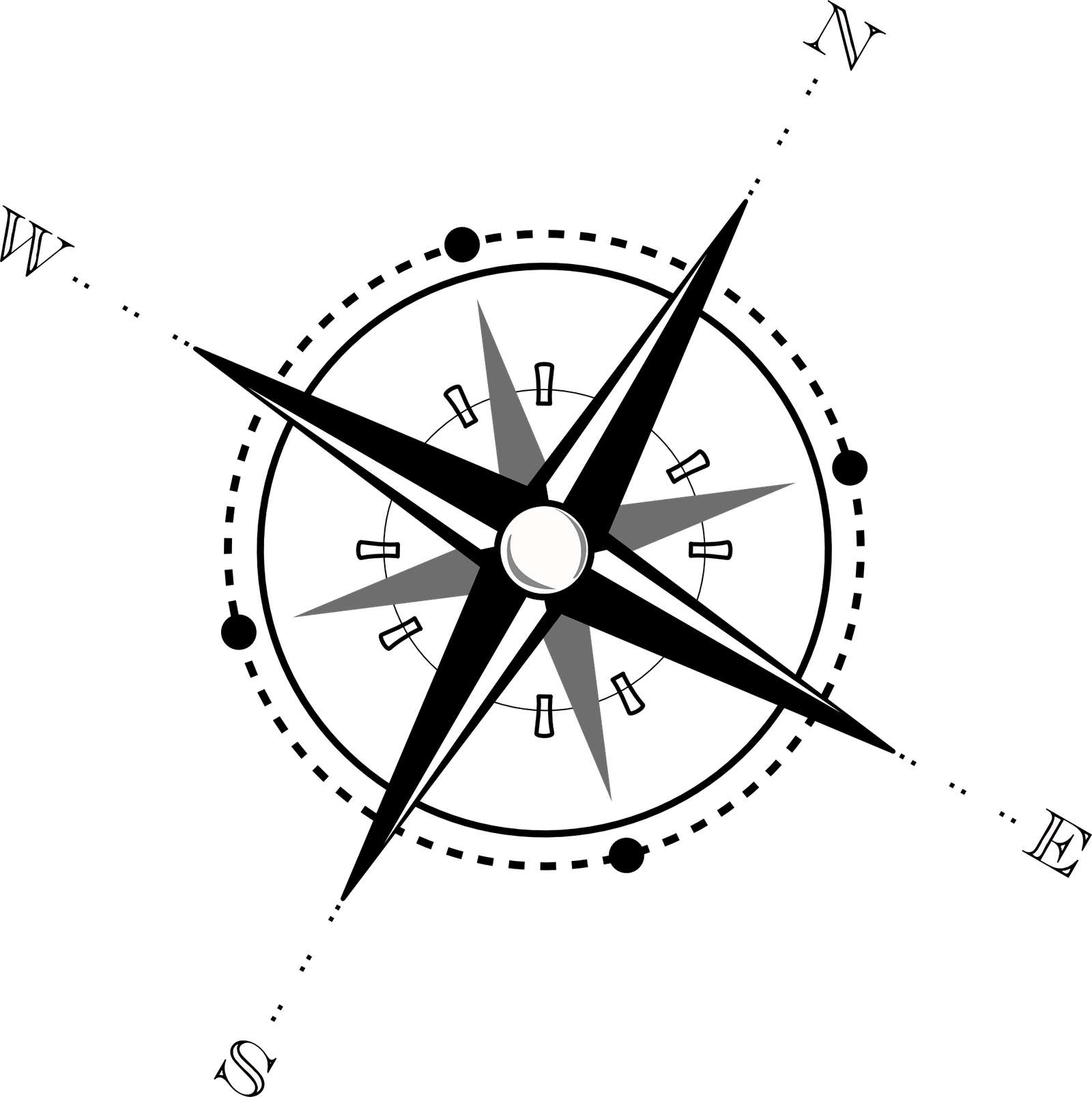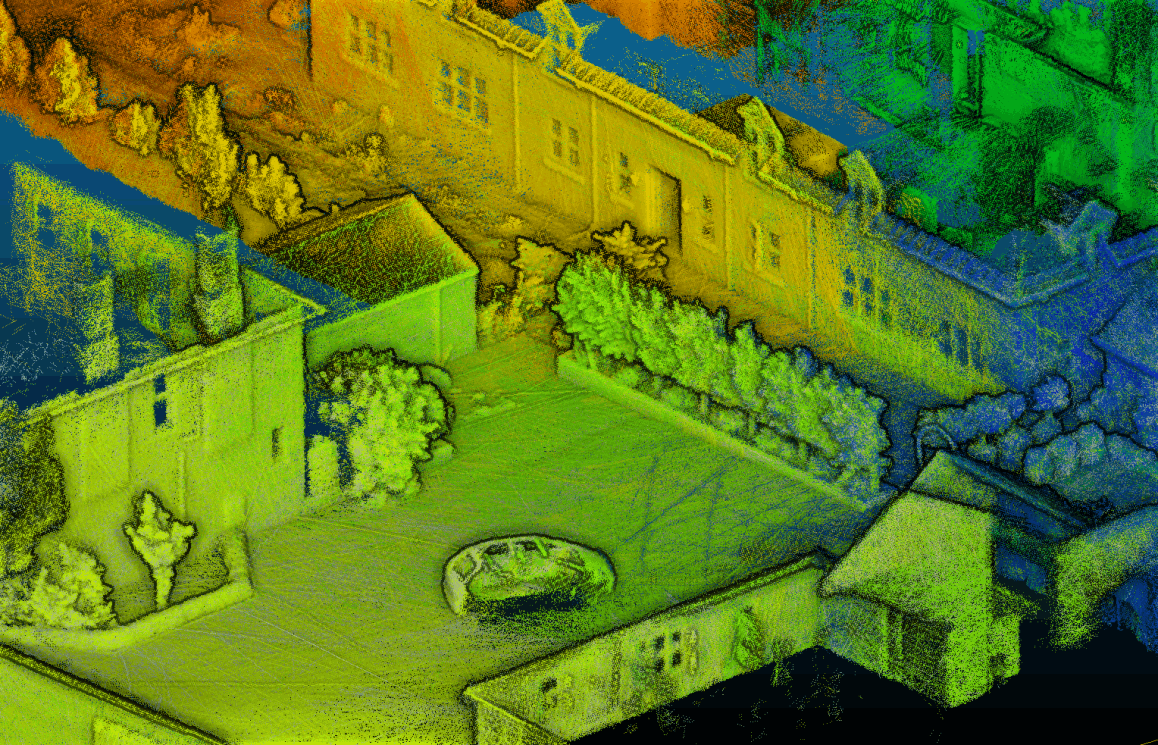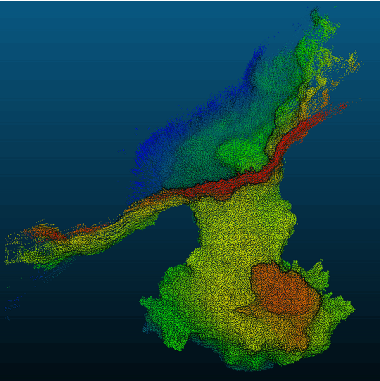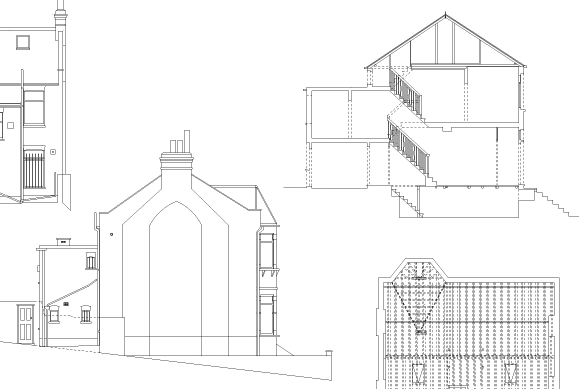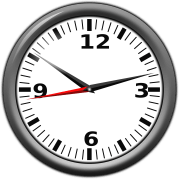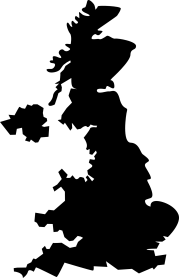Paul Mann - "The Plan Man"
Land Registry Compliant Plans
I am a Land / Measured Building / Boundary surveyor specialising in producing Lease Plans and Title Deed plans compliant with the requirements of HM Land Registry.
I have over 20 years of experience and cover the whole UK, but particularly London, Leeds, Manchester and the areas between.
I use cutting edge technology to allow efficient use of time on site and ensure my plans are accurate.
My fees start from £540 for a typical house split into 2 flats.
